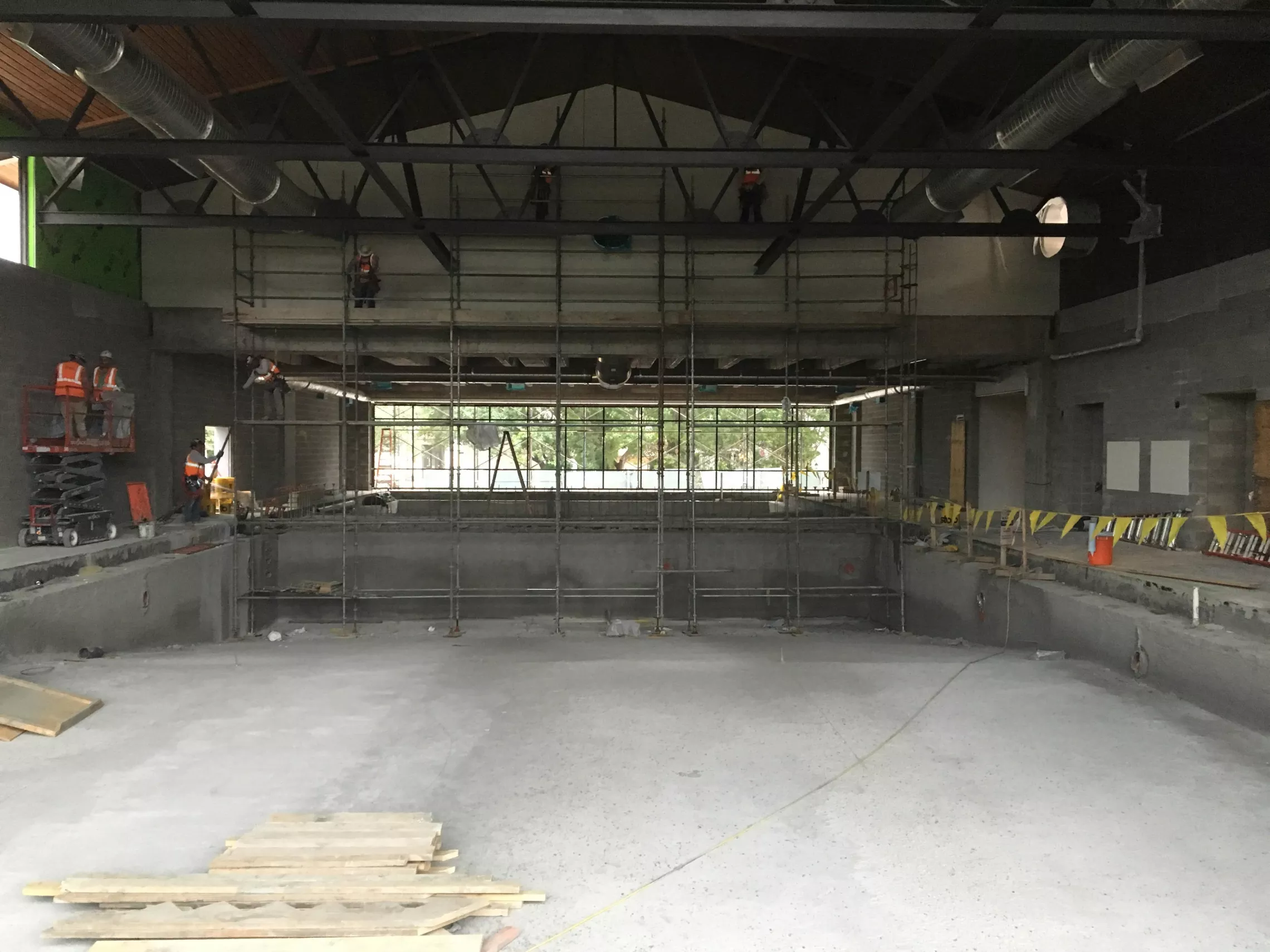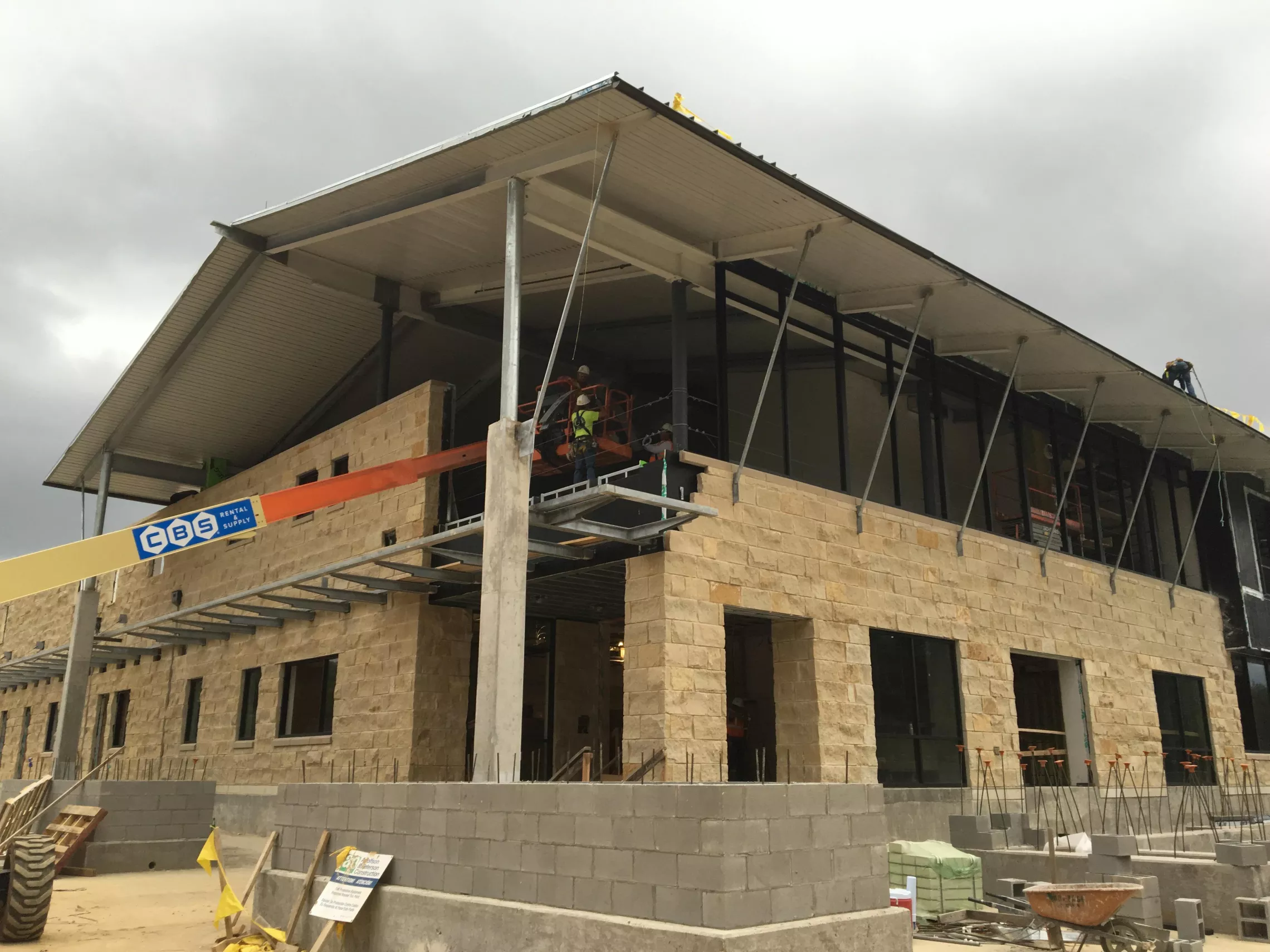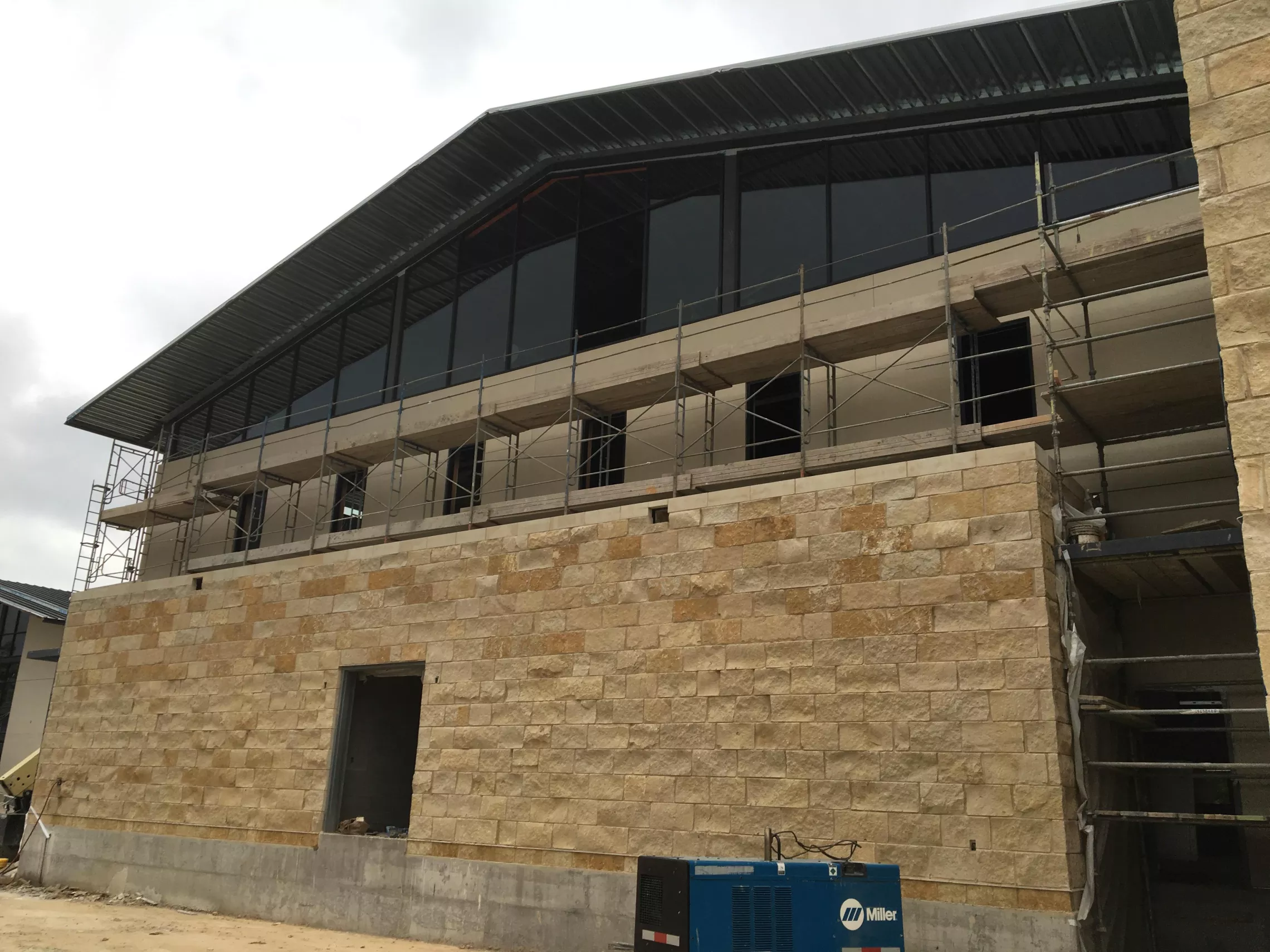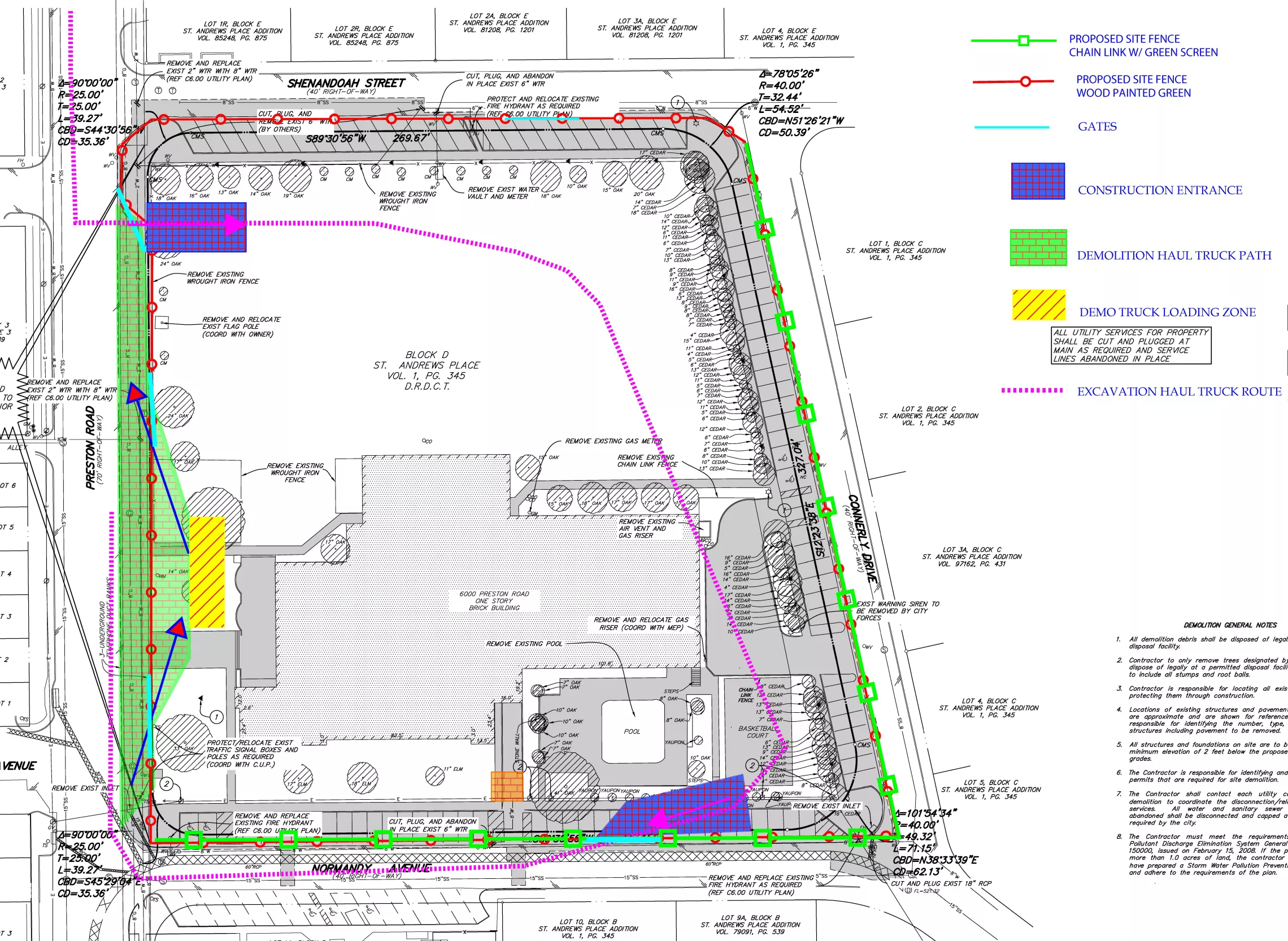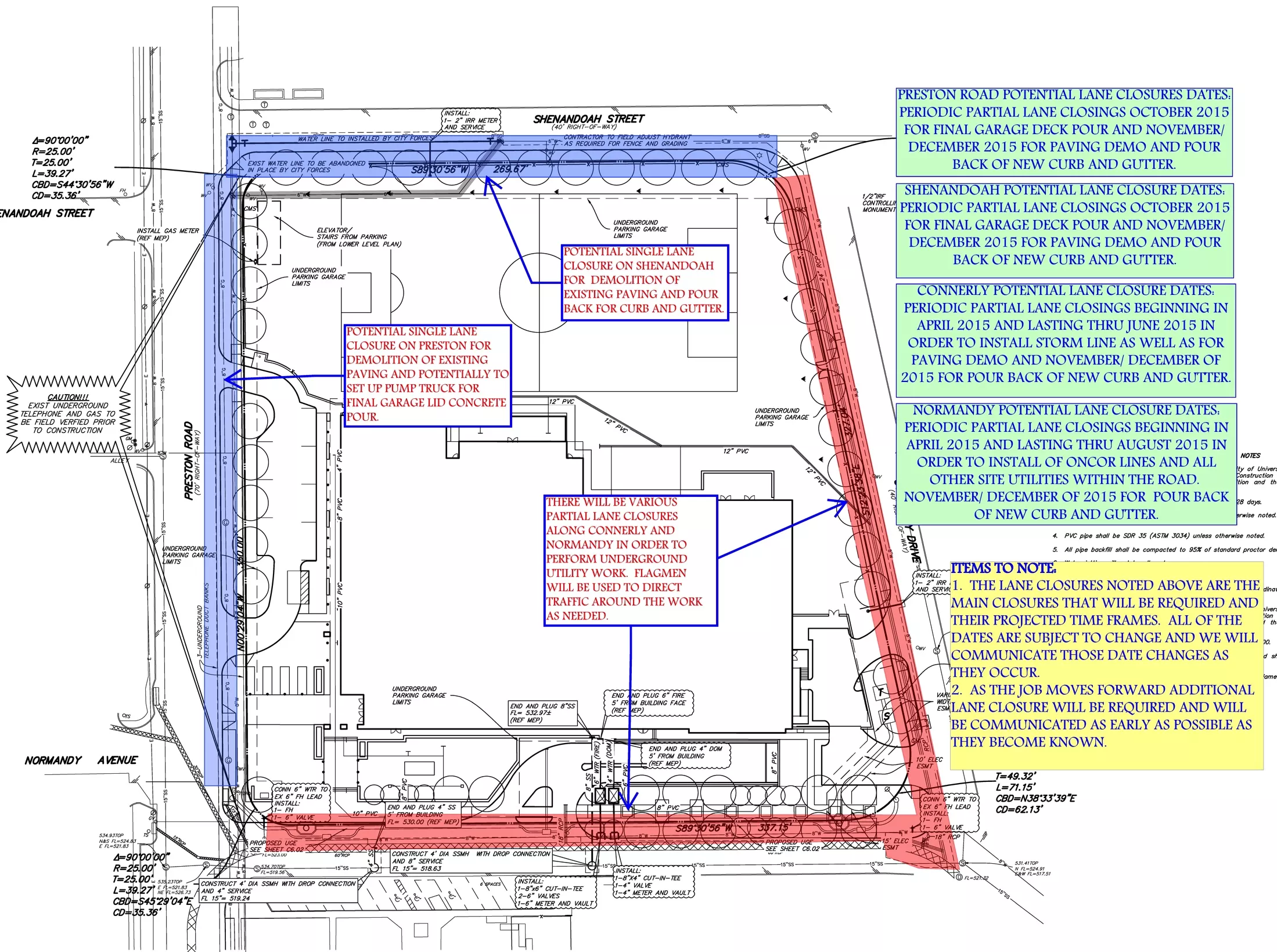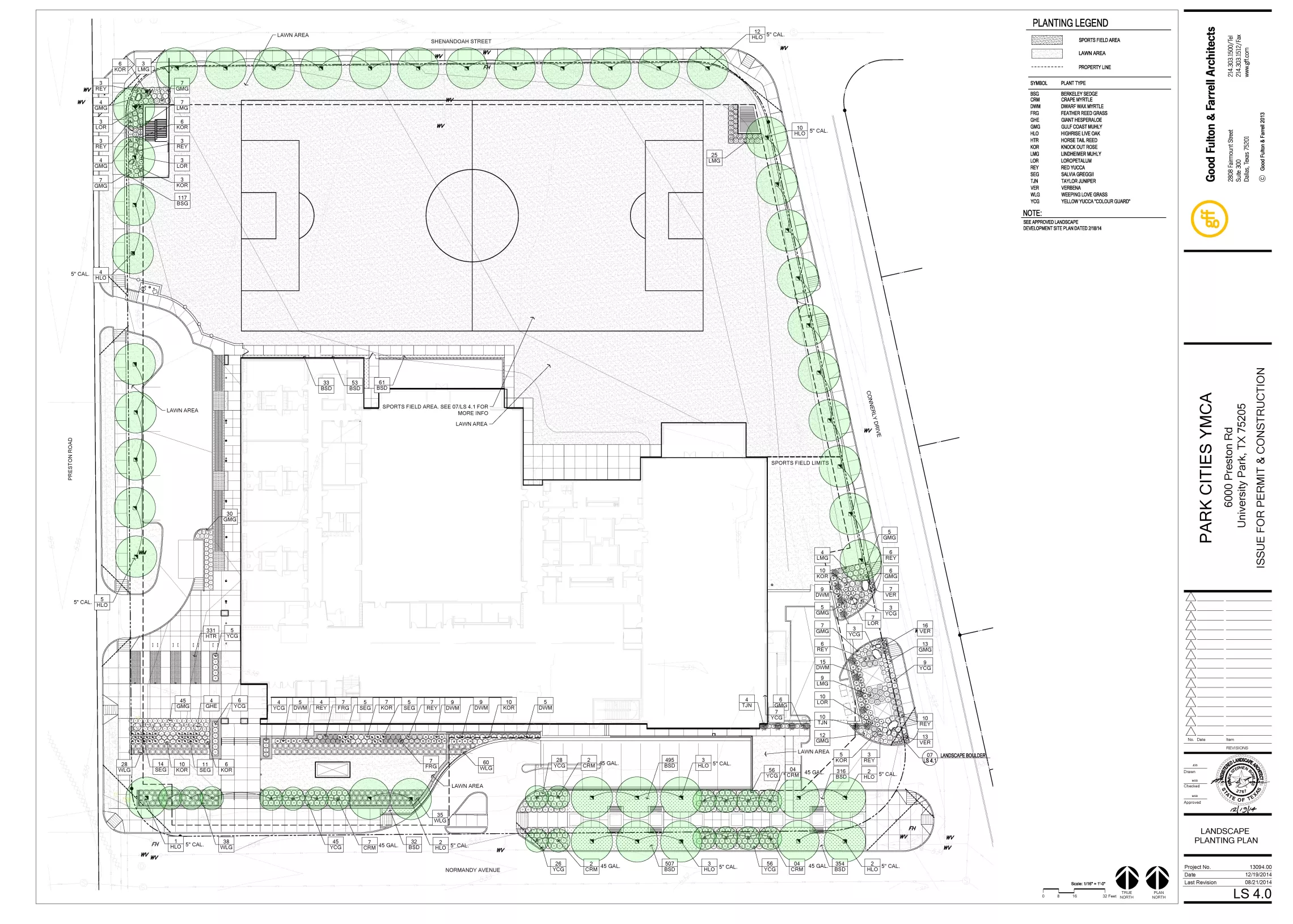UPDATE:
Lot of progress has been made on the Moody Family YMCA in the Park Cities. Specific Tasks completed include:
Pool Gunnite Installation
Backfill Basement Walls
Building Dried-in
Transformer Delivered/ Installed
Exterior Building Waterproofing
Structural Steel Detailing
Click here for the latest time-lapse video of the building progress
General Construction Timeline
Stone Veneer: March 15-June 20
Permanent Power Established: June 6
Waterproof Garage Lip: May 15- June 30
Backfill Lid: June 10- July 8
Landscape & Irrigation: June 27-August 15
Elevator Install: June 7-June 24
Millwork Install: June 1-July 1
Gym Equipment and Flooring: June 6-July 11
Fill Pool: July 11-August 3
September 19, 2016: YMCA Occupancy
How long is the construction expected last?
Present to September 2016
What are the Construction Zone hours?
7:00am to 6:00 pm Monday – Saturday for onsite work. No work on Sunday.
Truck arrival and departures between the hours to 7:00 am and 6:00 pm
How will the construction impact traffic?
Trucks will be limited to Preston Road and Normandy, with the exception being along Connerly when the demolition, site utilities, and concrete pavement repair is taking place. These activities will be done throughout various phases of the project and thus will impact traffic accordingly. When possible we will post notices in advance of the work taking place.
CLICK HERE for enlarged picture
Will there be lane closures?
During underground utility work there will be various partial lane closures along Connerly and Normandy. Flagman will be used as needed to direct traffic around the work. Potential single lane closures on Preston Road during demolition of the existing paving and potentially for final garage concrete work
CLICK HERE for enlarged picture
How will the new YMCA be Landscaped?
CLICK HERE for enlarged picture.

